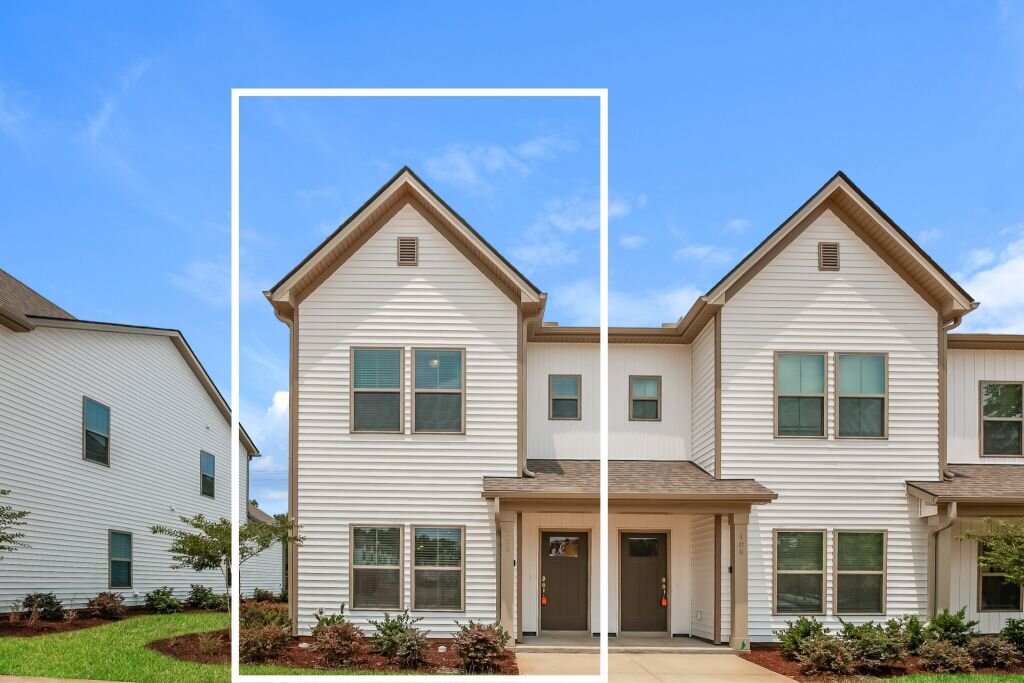Back to Home Design
Berkeley Floorplan

3
Beds
2
Bath
1448
Square Feet
2
Stories
Berkeley Floorplan
This stunning 3-bedroom, 2-bathroom townhome offers modern convenience and spacious living in a prime location.
Step inside to discover spacious living areas, perfect for both relaxation and entertaining guests. The kitchen features all-new stainless steel appliances, sleek countertops, and ample cabinet space for all your culinary needs. The Berkeley also features laundry room on the first floor with ample storage space.
Retreat to the expansive primary bedroom, complete with a walk-in closet and en suite bathroom, offering a luxurious and private oasis to unwind after a long day.
Outside, you’ll find your very own outdoor space, perfect for getting some fresh air.
Pet-friendly and conveniently located, this townhome offers easy access to shopping, dining, entertainment, and all the amenities Charleston has to offer.
Step inside to discover spacious living areas, perfect for both relaxation and entertaining guests. The kitchen features all-new stainless steel appliances, sleek countertops, and ample cabinet space for all your culinary needs. The Berkeley also features laundry room on the first floor with ample storage space.
Retreat to the expansive primary bedroom, complete with a walk-in closet and en suite bathroom, offering a luxurious and private oasis to unwind after a long day.
Outside, you’ll find your very own outdoor space, perfect for getting some fresh air.
Pet-friendly and conveniently located, this townhome offers easy access to shopping, dining, entertainment, and all the amenities Charleston has to offer.
Floorplan
First Floor

Second Floor

Apply for Homes on the Community Map
Use our interactive map to select your preferred floorplan, view pricing, find the best location, and apply.

843.874.2052
147 Pinewind Way, Goose Creek, SC 29445
Interactive Map
Floorplans
Maps
Amenities
Tour
Specials
Apply Now
Qualifications
Financial Wellness
Customize Your Home
Contact Us
Resident Portal
© BSFR Management 2025. All Rights Reserved.
A Maymont Homes Community




